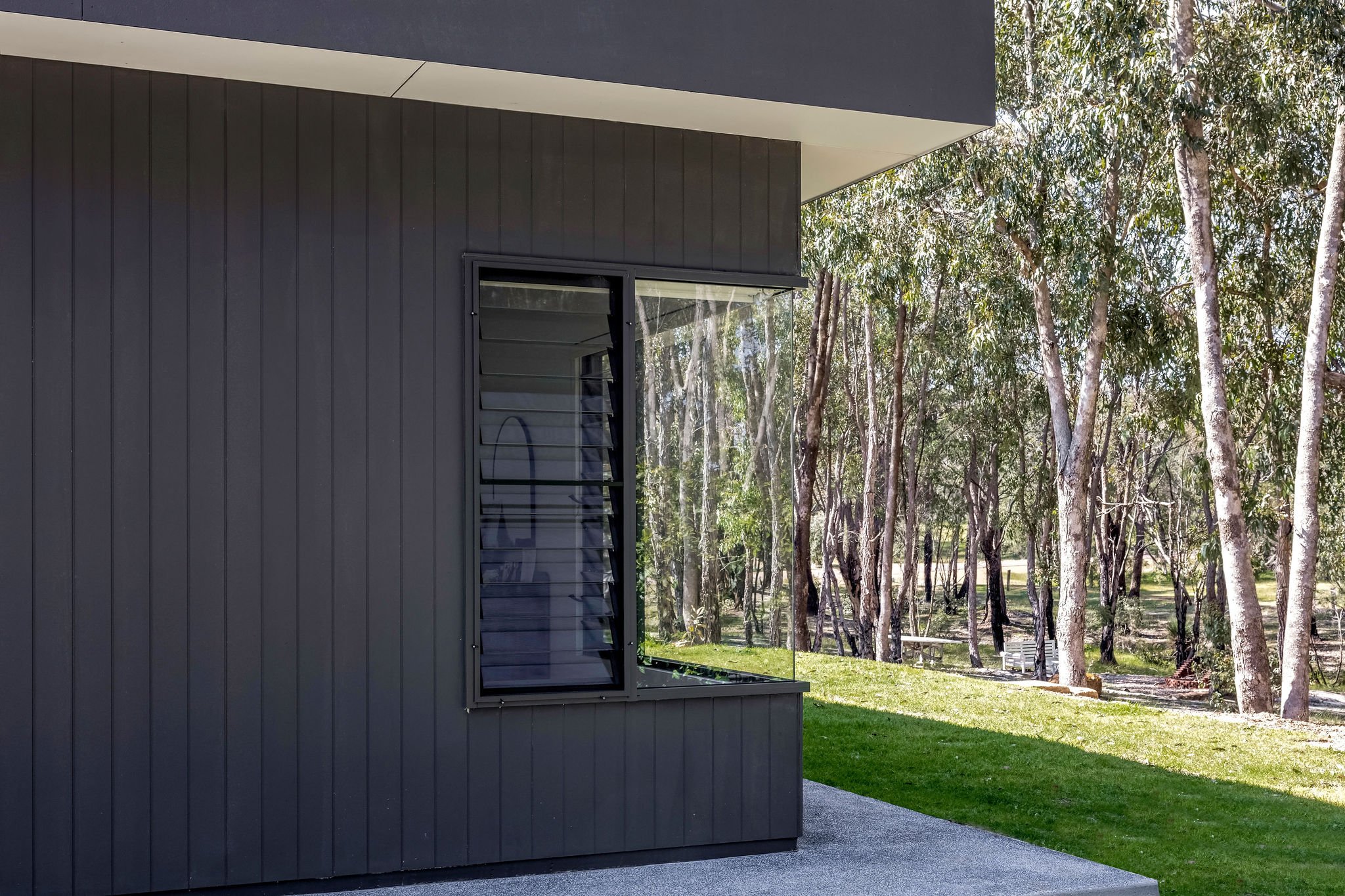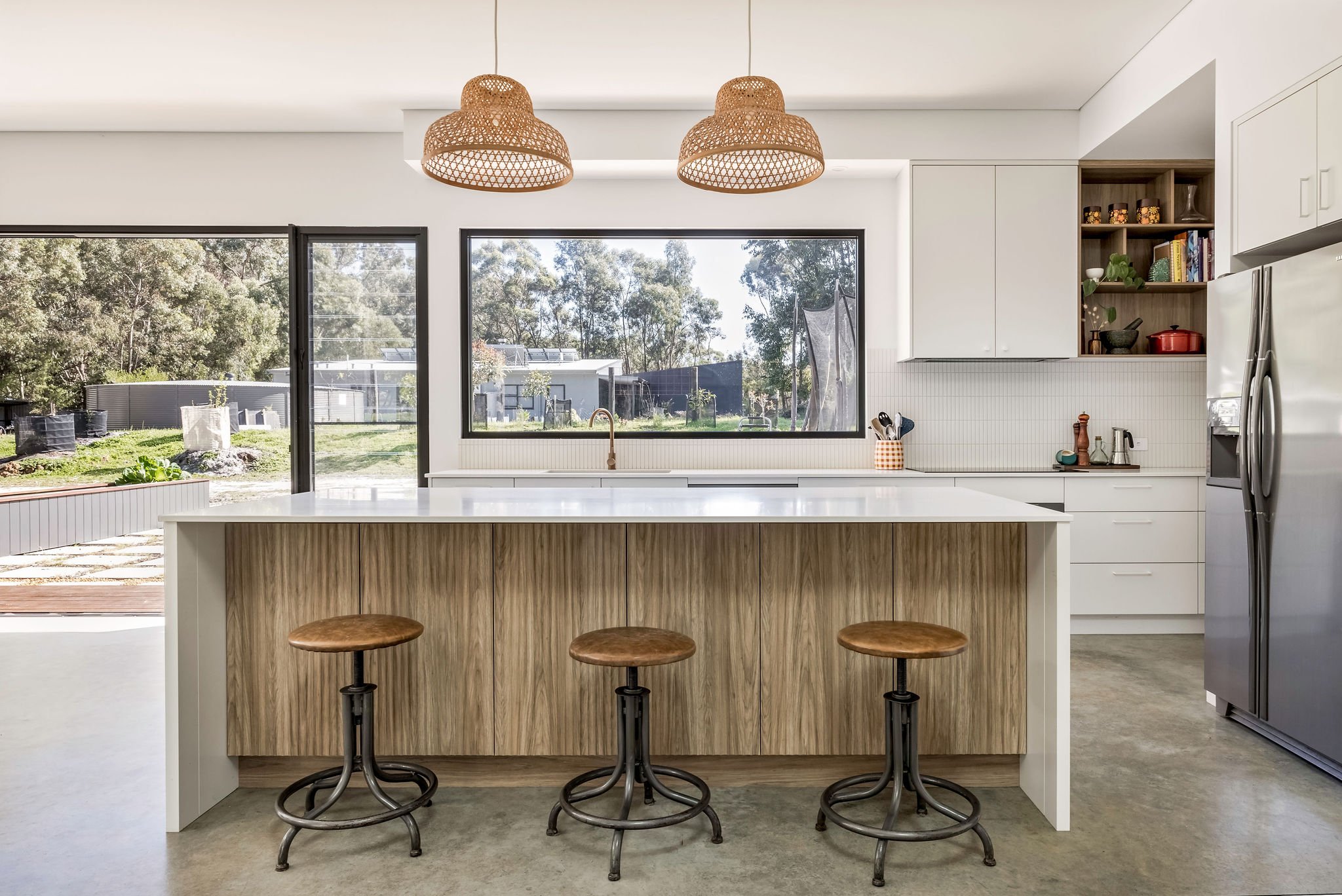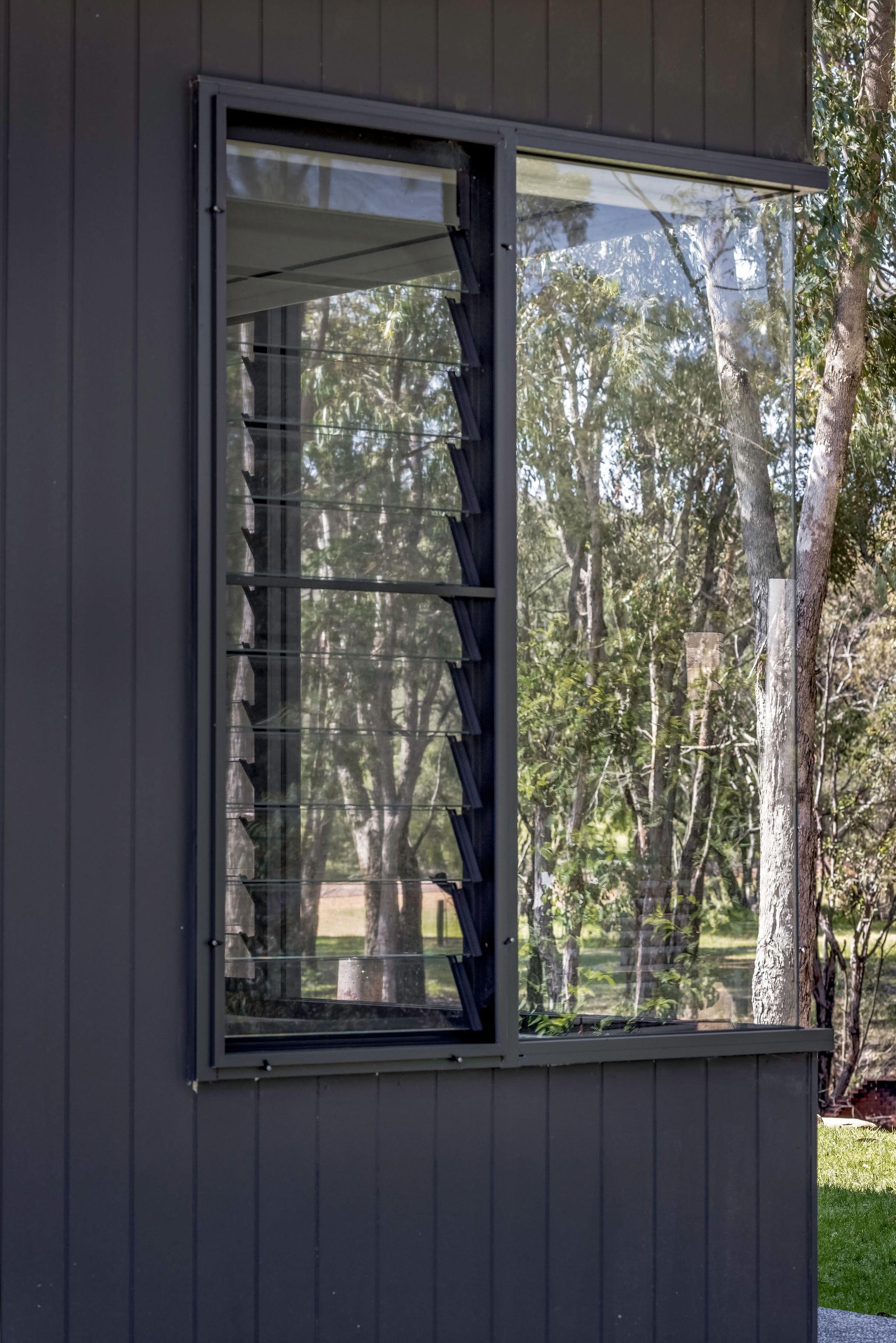mclaren drive
Set in a peaceful bush setting, this expansive 4x2 family home is designed with spacious living in mind. Built with timber frame custom construction, the home features Hardies Axon cladding, adding vertical lines that break up the walls and bring texture to the design. The perimeter fascia is finished in Hardies fine texture, concealing a large skillion roof and custom box gutter for enhanced water catchment.
High ceilings and an open living space create a sense of grandeur, with four strategically placed skylights ensuring abundant natural light throughout. The custom kitchen, complete with bespoke cabinetry, provides a homely and functional space. A polished concrete floor runs throughout the home, while Monument aluminium window joinery adds a modern touch. The master bedroom features a seamless corner window, offering a unique focal point. Outdoors, an elevated timber deck in the alfresco area takes full advantage of the surrounding bush views. Brass tapware and quality tile selections throughout the bathrooms and kitchen complete this stunning family home.
Photographer: Ange Wall Photography













